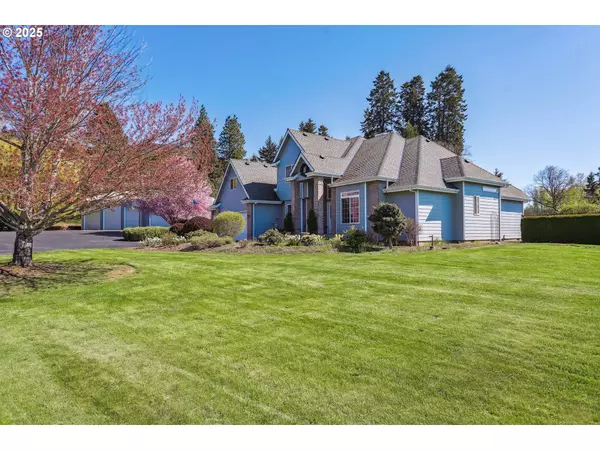5900 LAUREN RD Mt Hood Prkdl, OR 97041
UPDATED:
Key Details
Property Type Single Family Home
Sub Type Single Family Residence
Listing Status Pending
Purchase Type For Sale
Square Footage 3,167 sqft
Price per Sqft $402
MLS Listing ID 222939951
Style Craftsman, Custom Style
Bedrooms 4
Full Baths 2
Year Built 1994
Annual Tax Amount $7,077
Tax Year 2024
Lot Size 2.560 Acres
Property Sub-Type Single Family Residence
Property Description
Location
State OR
County Hoodriver
Area _367
Zoning RR2.5
Rooms
Basement Crawl Space
Interior
Interior Features Ceiling Fan, Garage Door Opener, Granite, Hardwood Floors, High Ceilings, Jetted Tub, Laundry, Skylight, Sound System, Vinyl Floor, Wallto Wall Carpet, Washer Dryer
Heating Heat Pump
Cooling Central Air, Heat Pump
Fireplaces Number 1
Fireplaces Type Wood Burning
Appliance Convection Oven, Cooktop, Dishwasher, Disposal, Free Standing Gas Range, Free Standing Refrigerator, Gas Appliances, Granite, Instant Hot Water, Pantry, Plumbed For Ice Maker, Range Hood
Exterior
Exterior Feature Cross Fenced, Deck, Dock, Fenced, Garden, Gas Hookup, Greenhouse, Outbuilding, Poultry Coop, Private Road, Raised Beds, R V Boat Storage, Second Garage, Security Lights, Sprinkler, Tool Shed, Water Feature, Workshop, Yard
Parking Features Attached
Garage Spaces 3.0
Waterfront Description Other
View Mountain, Territorial, Trees Woods
Roof Type Composition
Garage Yes
Building
Lot Description Cul_de_sac, Gated, Irrigated Irrigation Equipment, Level, Pond, Private
Story 2
Foundation Concrete Perimeter
Sewer Septic Tank
Water Public Water
Level or Stories 2
Schools
Elementary Schools Parkdale
Middle Schools Wy East
High Schools Hood River Vall
Others
Senior Community No
Acceptable Financing Cash, Conventional, FHA, VALoan
Listing Terms Cash, Conventional, FHA, VALoan




